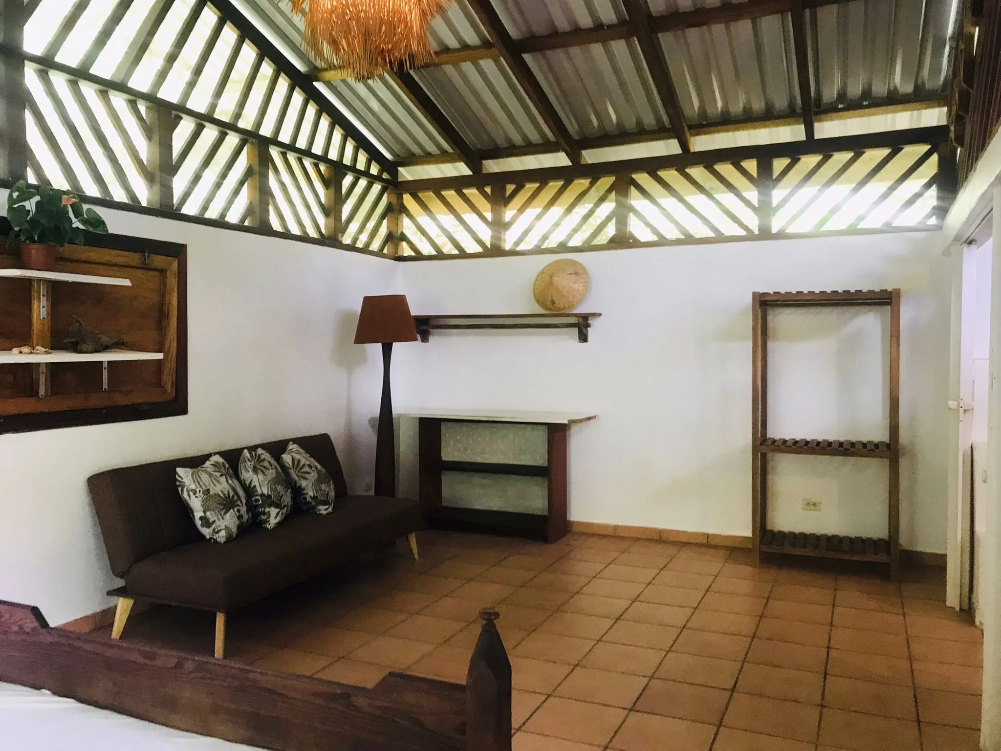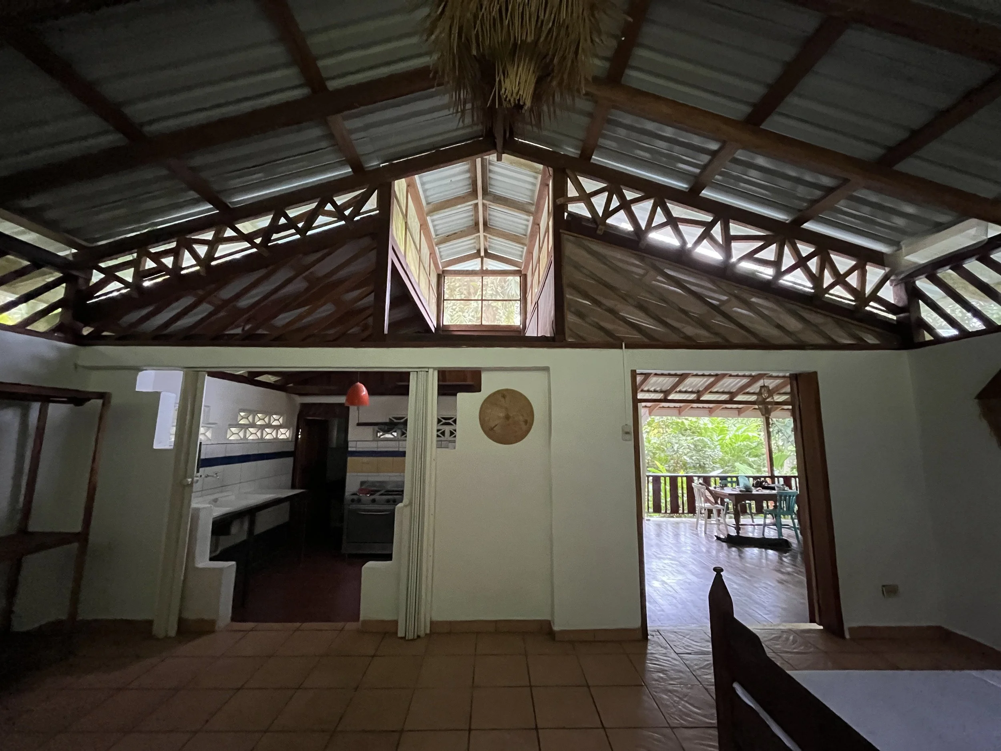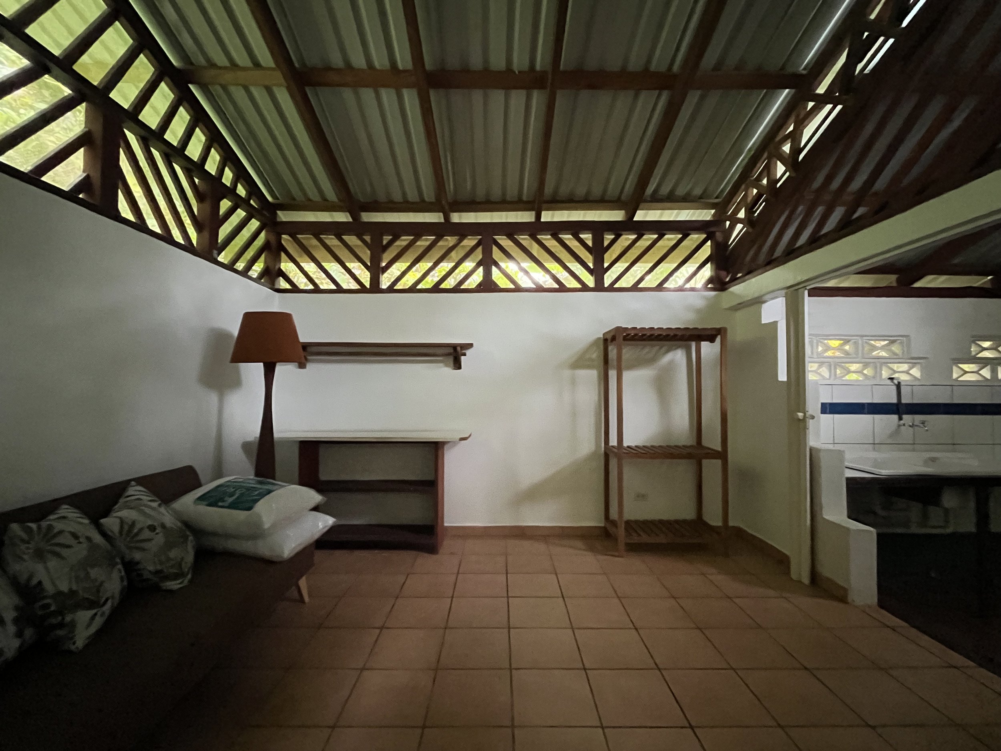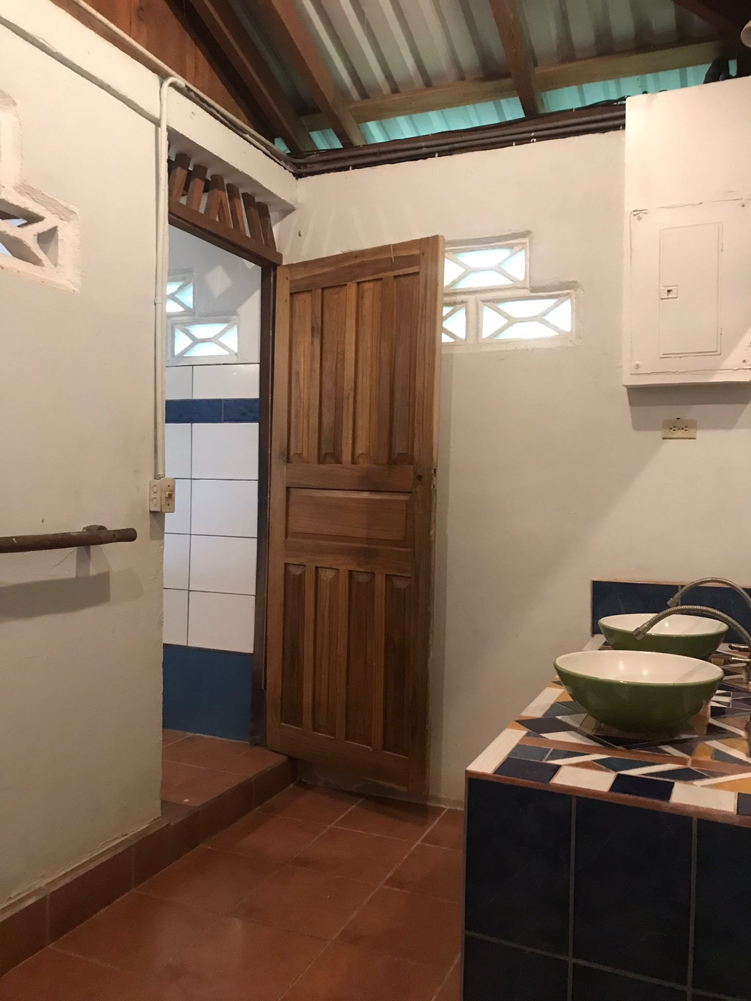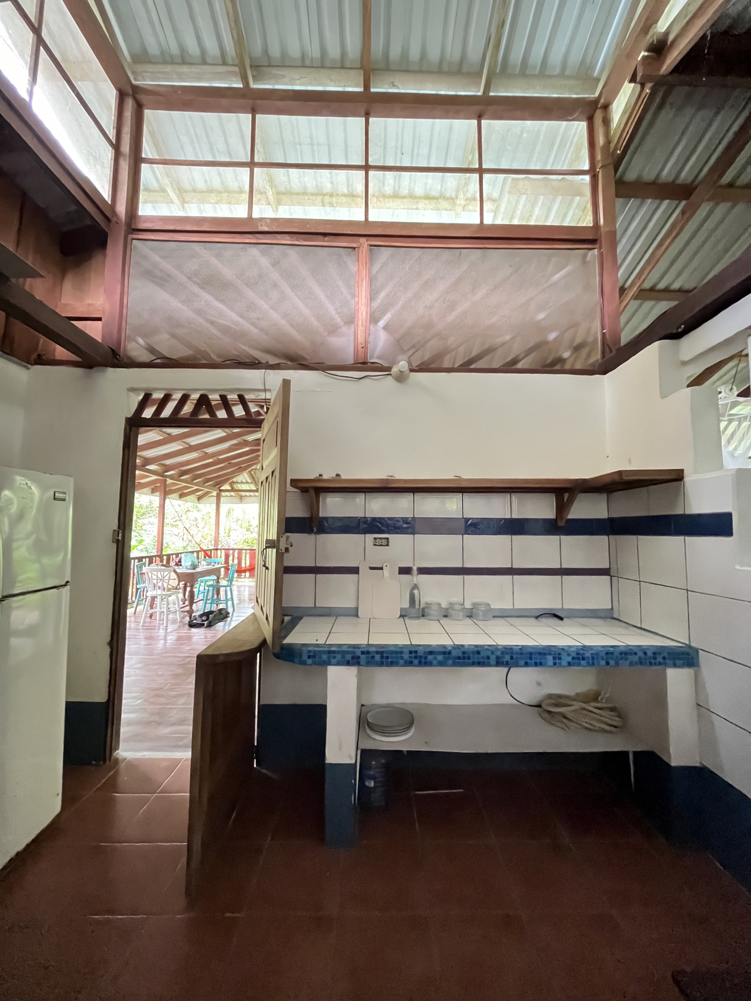Casa Onda in Punta Uva
Casa Onda is a bold, art-forward retreat set just steps from the crystalline shores of Punta Uva, one of Costa Rica’s most stunning beaches. This soulful AirBnB captures the laid-back rhythm of Puerto Viejo’s surf culture while weaving in rich influences from the host’s travels across Asia. A vibrant blend of bold colours, graphic patterns, and curated artisan pieces brings each space to life with a story of movement, connection, and creativity.
Designed to feel like a gallery-meets-getaway, Casa Onda invites guests to slow down, soak in the lush surroundings, and feel inspired by the art, the waves, and the worldliness of it all.

Waves, Wonder & Wanderlust
After receiving a handful of inspiring visuals from the clients, I developed a design concept that honoured their personal journey while embracing the vibrant culture of Puerto Viejo. The result: a clean, modern foundation infused with playful energy and artisanal charm.
Textural materials and handcrafted details add warmth and authenticity, while curated pops of colour bring a joyful, lived-in feel. Drawing on their memories of travel through Sri Lanka, the concept blends tropical ease with Eastern influences—creating a space that’s both grounded and globally inspired. A true reflection of the hosts’ spirit and the soulful rhythm of Punta Uva.
A Bedroom Reimagined: From Brown to Brilliance
From muted to magnetic. The original bedroom felt flat—dominated by brown tones and missing the spark that defines this home’s personality. To breathe new life into the space, I crafted a layered concept rich in colour, texture, and vibrancy.
Working with the existing furniture, I introduced bold transformations—like reupholstering key pieces in an electric blue for an instant jolt of energy. Patterned textiles, layered textures, and indoor greenery brought movement and depth, while a refined layout allowed for an adjacent indoor lounge area. The result is a soulful retreat that balances comfort with expression, tying the indoor experience to the lush jungle just outside.
Working with the bones of an already expansive bathroom, this design concept elevates the existing geometry and rich blue tilework with thoughtful enhancements and artful additions. Rather than concealing what was there, the design builds upon it—bringing in pops of colour, a dash of drama, and purposeful softness.
A striking, oversized mirror with an ornate frame becomes the new focal point, replacing the generic builder-grade mirror. In the toilet nook, slim wall-mounted shelving and curated artwork give the space personality and function. A custom curved wood shower rod and natural fibre curtain add both beauty and flow, while a rattan bench and floor throw introduce warmth, texture, and ease to the daily ritual of getting ready.
This bathroom moves beyond utility—it’s designed as a place to pause, refresh, and reconnect.
A Bold Bathing Ritual
Sunlit Simplicity in the Kitchen
Originally an industrial-style kitchen, this space was reimagined to feel more connected, inviting, and full of character. Bold strokes of vibrant yellow breathe life into the walls, creating an uplifting atmosphere that mirrors the tropical energy just outside.
Below-counter curtains add softness and style while concealing storage with a playful mix of colour and pattern. Function meets beauty with practical upgrades like serving trays, a moveable bar cart, basket organizers, and glass jars—making it effortless to prep inside and serve outside. The result? A kitchen that doesn’t just cook—but feels alive, expressive, and ready to host.
Serving as both the entrance and heart of the home, this open-air patio blurs the boundaries between inside and out. Nestled into the jungle canopy and directly accessible from the kitchen and bedroom, the space invites slow mornings and lively dinner parties alike.
Outfitted with hammocks for lazy lounging, a generous 3-seater sofa, plush armchairs, and a dining table that comfortably seats six, it’s designed for relaxation and connection. A buffet table and outdoor storage keep everything in its place, doubling as a stylish serving station for sunset meals and impromptu gatherings. Expansive, soulful, and utterly inviting—this patio makes nature the main guest.
Jungle Threshold: Where Indoor Comfort Meets Outdoor Living
Designed to Flow: Living in Harmony With the Outdoors
The floor plan was thoughtfully crafted to embrace the open-air, expansive nature of the home while maximizing function and comfort. By blurring the lines between indoor and outdoor living, we created a seamless rhythm of movement—from bedroom to kitchen, lounge to patio.
Clear sightlines, intentional furniture placement, and an unobstructed layout allow guests to circulate with ease, soak in the jungle views, and feel completely at home in every corner. It's not just about where things are—it's about how they feel when you move through them.
Tucked between the vibrant tropical garden in front and the lush rainforest behind, this home had location on its side—but little else. With bare-bones basics, a handful of mismatched furniture pieces, and no distinct design direction, the space felt uninspired and uninviting.
To stand out in one of Costa Rica’s most beloved surf towns, this home needed more than just functionality—it needed a story. Our challenge was to infuse it with identity, character, and soul by weaving the hosts' global travels with the laid-back, sun-drenched spirit of Puerto Viejo. The transformation would set the stage for an AirBnB experience as memorable as the destination itself.
Before: A Blank Canvas with Untapped Potential

















